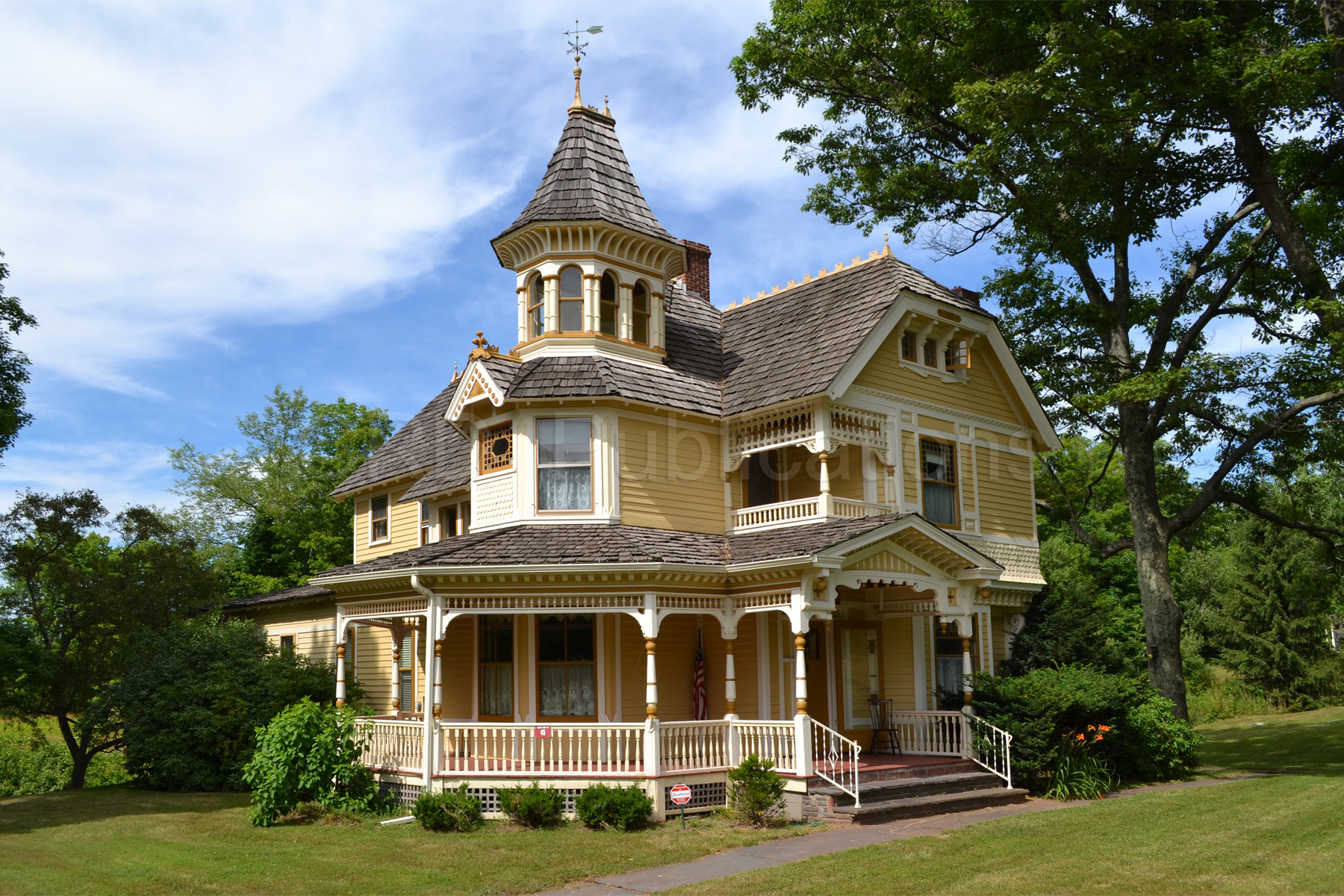101 Gunderson Blvd. Kenyon, MN
The Martin T. Gunderson house is a spectacularly maintained house museum that currently serves as the location of the Kenyon Area Historical Society. The KAHS loves and cares for this gem. House tours are scheduled regularly so the house is accessible to the public. Trust me, if you are within 100 miles of Kenyon, you owe it to yourself to visit this home, and when you do, please support the KAHS. This Barber design borrows the corner box bay and tower combination from his earlier published design no. 128, seen in the revised edition of “The Cottage Souvenir No. 2”. This house began to appear in Barber’s post-fire publications like the “Modern Dwellings” series of pattern books.

























